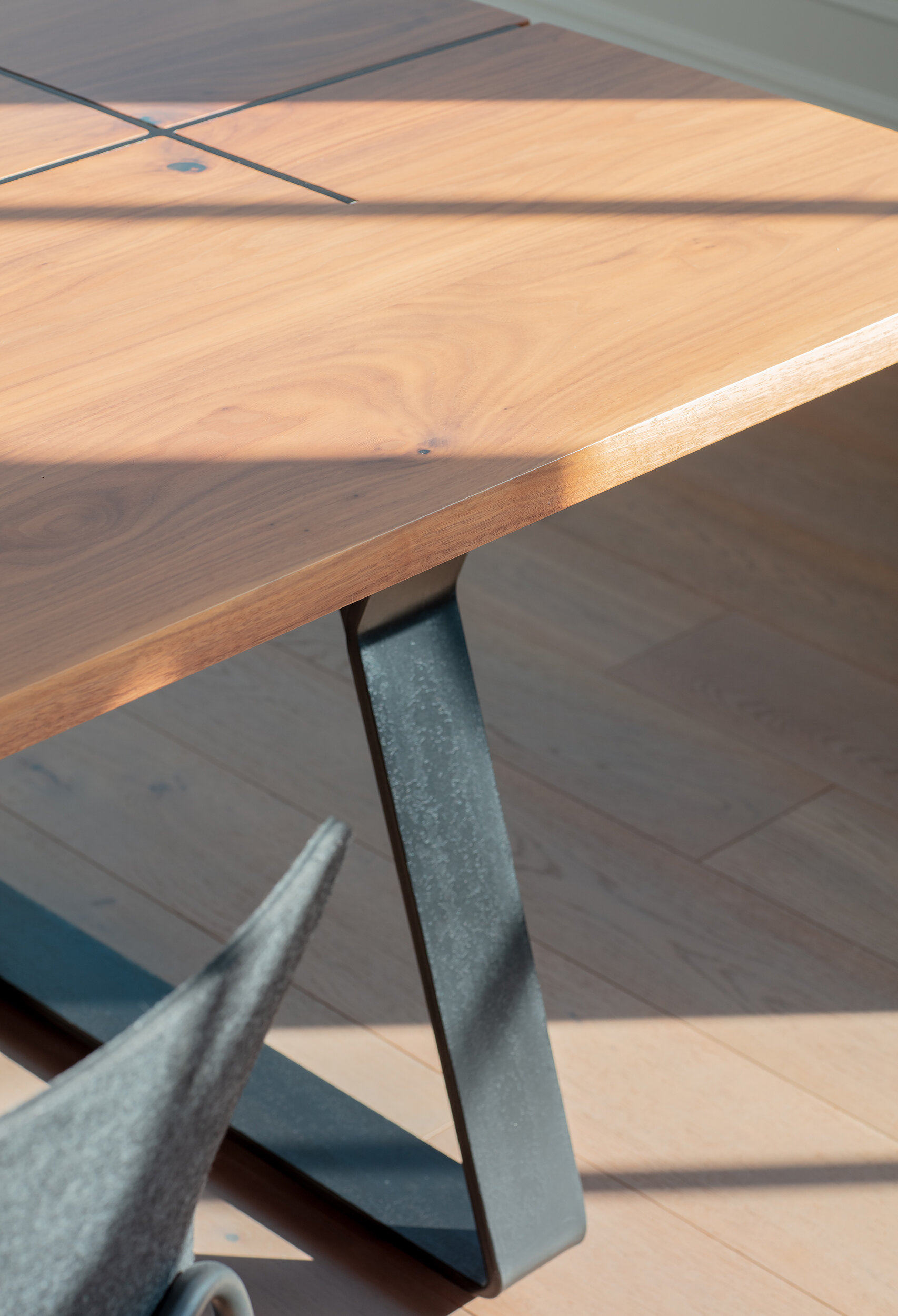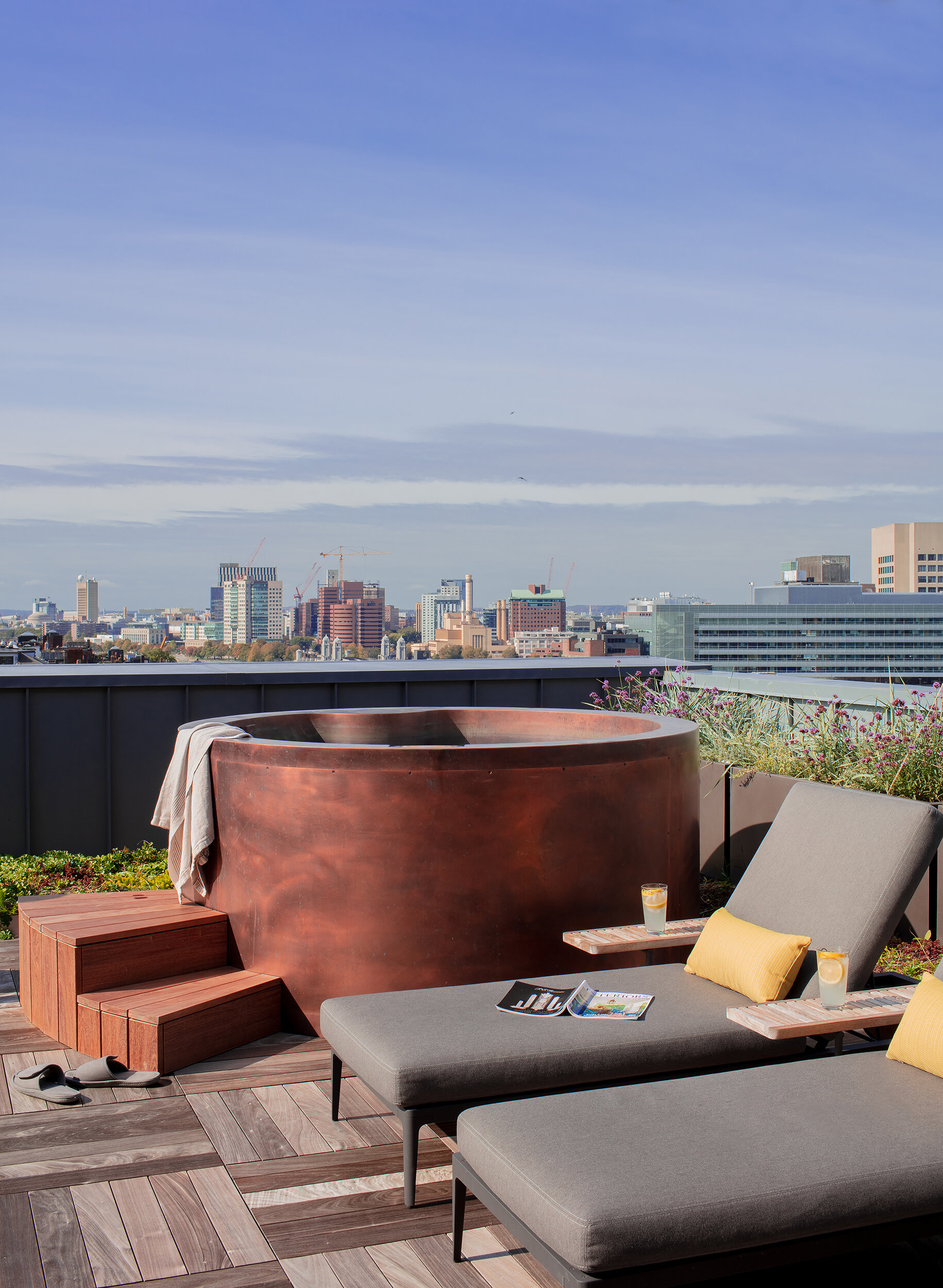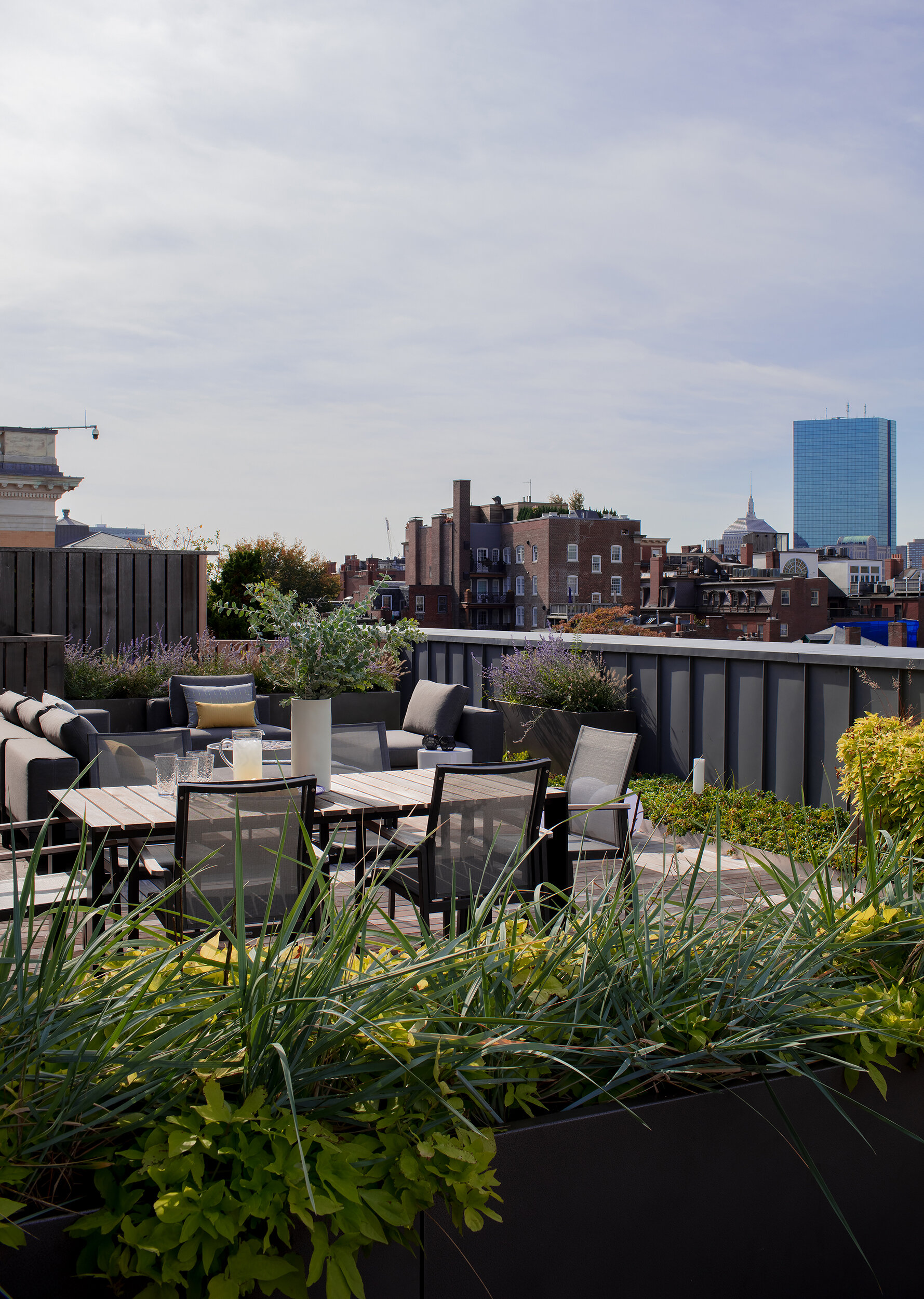Beacon Hill
Rooftop views and spaces for a family to gather
Beacon Hill Penthouse
A Beacon Hill penthouse for a father and his three young children was transformed into a light-filled home tailored to the specific needs of the family. The design consolidated several disparate units on two floors into one unified residence, brought together thematically with a consistent material and color palette. The design sought to give the project a sense of identity that reflected both the client’s enjoyment for entertaining and the desire to provide a quiet refuge for the family.
The programmatic goals included the creation of several unique, family-friendly spaces for the four to gather, a private suite for the father, and communal space on an expansive rooftop terrace with dramatic views over Beacon Hill and Cambridge.
Prior to the owner and architect collaboration, the unit suffered from an irregular plan shape, mechanical intrusions, and awkward entries. Dark spaces near the plan center were strategically reconfigured to allow light to reach deep into the floor plate and to enhance the sense of openness.
A palette of natural wood, marble, and subtle shades of blues and greys lighten and brighten the spaces. Throughout the project, custom cabinetry with natural walnut surrounds and painted wood infill float above the floor, creating much-needed storage without impacting the spaciousness of the residence.
When unable to find the perfect dining table, a custom piece was designed for the space with a steel base and two-piece walnut top that could fit into the building’s elevator and be assembled on site. The language and materials of the table relate to the custom steel and wood stair railing. Craftsmen and fabricators from New England and New York provided custom pieces throughout: steel stair railings, end tables, cabinetry, wallpaper, and marmorino walls.
The spacious penthouse terrace is organized into two zones. An entertaining area accessed from the family room is centered around a circular fire pit and seating area and includes an outdoor kitchen. A quiet, spa-like zone features a copper hot tub and is treated as an extension of the bedroom suite. Native plants and grasses further define each area, creating a lush but low-maintenance garden in the sky.
Project Team:
Landscape Architect: Klopfer Martin Design Group
Builder: Cafco Construction (interior), Sea-Dar Construction (terrace)
All images by Michael J. Lee Photography
published in Boston Home magazine (see our News section)


























